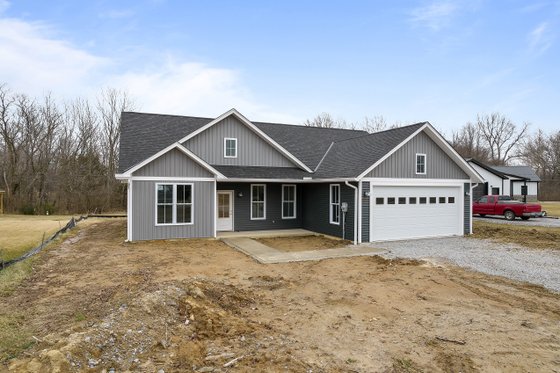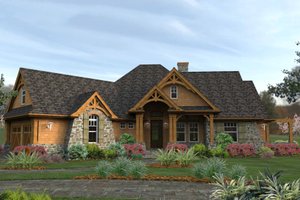3 Bedroom Ranch-Style House Plans with Open Floor Plans
by Jenny Clark
House plans with three bedrooms give homeowners flexibility (two beds plus an office; one bed, an office, and a game room; and so on). One-story house plans might offer a basement or an optional upstairs bonus room, but for the most part, they boast one-level living, so stairs are not much of an issue. Three-bedroom ranch-style house plans deliver both of these perks. Below you'll discover four such designs, each of which sports a modern open floor plan.
Explore the 3 Bedroom Ranch House Plans Collection
1. Cute Craftsman

 3 Bedroom Ranch House Plan 120-187 - Main Floor Plan
3 Bedroom Ranch House Plan 120-187 - Main Floor Plan
If you're looking for open-concept living, a cute wraparound porch, and Craftsman details, this house plan might be perfect for you. In addition to three bedrooms, this layout features a kitchen island, a two-car garage, and a study.
2. Luxurious and L-Shaped
 3 Bedroom Luxury L-Shaped Ranch House Plan 888-17 - Front Exterior
3 Bedroom Luxury L-Shaped Ranch House Plan 888-17 - Front Exterior
 3 Bedroom Luxury L-Shaped Ranch House Plan 888-17 - Main Floor Plan
3 Bedroom Luxury L-Shaped Ranch House Plan 888-17 - Main Floor Plan
Seeking lots of space for your clients? This three-bedroom open ranch house plan delivers 3,776 sq. ft. of space. Know what else it delivers? Three-and-a-half baths! That means each bedroom gets its own full bath, plus there's half bath available for guests. Another major perk of this layout is the semi-detached flex suite, which could be used as a private office, or a secluded suite for an adult child or aging relative.
3. Ranch-Style Modern Farmhouse
 3 Bedroom Ranch-Style Modern Farmhouse Plan 1067-2 - Front Exterior
3 Bedroom Ranch-Style Modern Farmhouse Plan 1067-2 - Front Exterior
 3 Bedroom Ranch-Style Modern Farmhouse Plan 1067-2 - Main Floor Plan
3 Bedroom Ranch-Style Modern Farmhouse Plan 1067-2 - Main Floor Plan
Single-story modern farmhouse plans are hot. Why? Because they combine the convenience of one-level living (minus basements and bonus rooms) with the rustic-meets-contemporary look and feel of a modern farmhouse. Sweet perks of this three-bedroom open floor plan ranch design include: a kitchen island, extra storage space in the garage, an optional upstairs bonus room, and a deluxe walk-in pantry that's big enough to hold a desk, a freezer, built-in shelves, and a counter. Whoa.
Related article: 35 Walk-In Pantry Ideas That Maximize Storage from Better Homes and Gardens
4. Ranch-Style Plan with Photos
 3 Bedroom Ranch-Style House Plan 430-209 - Front Exterior
3 Bedroom Ranch-Style House Plan 430-209 - Front Exterior
 3 Bedroom Ranch-Style House Plan 430-209 - Main Floor Plan
3 Bedroom Ranch-Style House Plan 430-209 - Main Floor Plan
This three-bedroom ranch-style house plan presents two baths, a two-car garage, an open floor plan, built-in storage lockers off the garage, and more. In the primary suite, note the walk-in closet, two sinks, and custom shower. Only 1,416 sq. ft. Don't forget to check out all the interior and exterior photos!


















