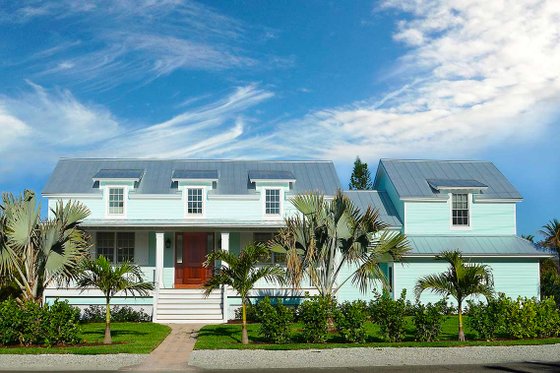By Courtney Pittman
Do your clients have a case of the cold weather blues? Well you’re in luck! We’ve gathered our most popular beach house plans to help take their minds off those frigid weather vibes. Being buried under snow and ice sounds like zero fun. Dreaming up the ultimate beach house plan? Now we're talking! Whether your clients are looking for a small bungalow or a multi-level waterfront cottage, they'll find that outdoor living takes center stage in these beach house plans. Lanais, verandas, porches, and patios create many opportunities for your clients to enjoy indoor-outdoor living and relaxed entertaining. With cozy fireplaces and walls of windows, beach house plans make it comfortable to be indoors as well. Here are some of our favorite home designs that showcase this versatile collection.
Click here to browse our collection of beach house plans.


Bright and cheery, this beach cottage (plan938-87) is defined by its hi-flying ceilings with transom windows and expansive outdoor living. A large island kitchen opens to both the great room and dining room for easy access and an organic flow. Promoting seamless outdoor living, glass doors connect the great room (pictured above) and the covered lanai (and outdoor kitchen).
The master suite is located separately from the other bedrooms which ensures peace and quiet when needed. Two additional bedrooms are located to the right wing of the floor plan. Upstairs, another bedroom/guest suite features vaulted ceilings, a bathroom, and a covered balcony.

Here's a beach house plan (plan938-82) with a take on the popular modern farmhouse look. A wide porch in front invites clients to relax outside, while the back lanai offers enough space for a festive holiday party (how about some barbecue?). With an open layout between the island kitchen and great room, convenience and relaxation are front and center in this home design. A generously sized lanai (and outdoor kitchen) makes entertaining friends and family effortless, while delivering a relaxed attitude to the home.
Other highlights we love: the private master suite (with a large walk-in closet), the mud bench in the two-car garage, and the guest suite/media room on the second level.
Every inch is put to good use in this cozy beach style cottage (plan). From the two-story family room to the open kitchen and dining areas, this plan is jam-packed with perfectly planned living spaces.
Wrapped with porches (including a screened porch just off the master suite on the second level) and decks, homeowners have the added luxury of capturing scenic views and breezes (dreamy!).
Perfect for clients who love to entertain, this beach house plan (plan901-132) gives them all the options. A welcoming front porch brings them into a stunning living, dining, and open kitchen area which all open to a rear covered porch (above).

Bright and white, this modern kitchen (above) features a sizable kitchen island and plenty of counter space for cooking up some yummy meals. Conveniently located on the main floor, the master suite offers homeowners extra privacy.

The second level offers two additional bedrooms that share a bath and an open loft area (above) that could be used as a home office, playroom, media room, bunk room, craft area, etc.

This beach house design (plan928-297) is the one your clients have been dreaming of. It exudes comfort, charm, and cozy elegance. Craftsman style architectural elements help create a warm cottage feel on the exterior, while the open, contemporary layout encourages movement and a sense of community throughout the main living areas. With two bedrooms, a bonus space (that includes a bedroom, bunk room, living space, and full bath) this home has plenty of space for hosting.
A wide covered patio and deck (above) adds even more livable space to this 2,557 square foot home and promotes outdoor fun. Rainy day? Clients can sit back and relax on the screened porch, while enjoying the afternoon soaking in the calming sounds of waves.


The kitchen (pictured above) is a major highlight of this home, with a long island capped by a pub-height table and chairs. Entertaining never looked so good! Built-in bunk beds (above) were designed with convenience in mind and help maximize space.
Mediterranean details like a tile roof and stucco finish will have clients feeling like they’ve escaped to a Tuscan villa in this beach house plan (plan930-481). While perfect for a narrow lot, every luxurious detail needed for relaxed living has been thought of.
Opening to the kitchen, dining room, and back veranda (check out the large outdoor kitchen), the generous great room makes entertaining smooth and easy. Owners will love escaping to their private master oasis located at the rear of the home. Do your clients host guests often? A handy guest suite on the main living level allows guests to feel right at home.
Upstairs, owners will find two more bedrooms (one with its own private balcony), two bathrooms, and plenty of storage space.

Flanked by a generous front porch, a sheltered rear terrace, high gables, oval windows, and a screened porch (bye bugs!), this beach home plan (plan928-4, above) was designed to capture breezes and views.
Packing in five sizable bedrooms, four baths, a loft, two bunks, and a flow of living spaces designed for easy entertainment, this dwelling exudes a sense of welcome and comfort. Bright and airy, the kitchen is loaded with features. The open space and generous island (with decorative legs) provide ample opportunities for entertaining friends and families. A wood hood range, farm sink, and shaker style cabinetry lend classic touches.
Browse beach house plans
Explore home designs with outdoor living









