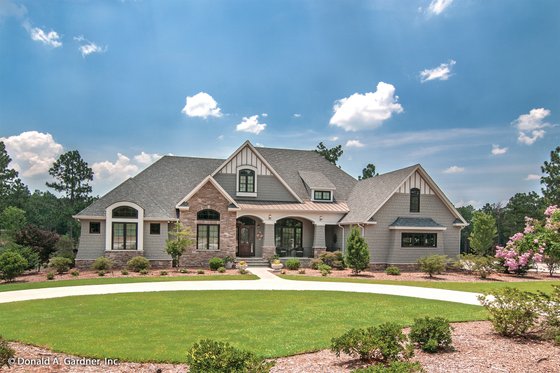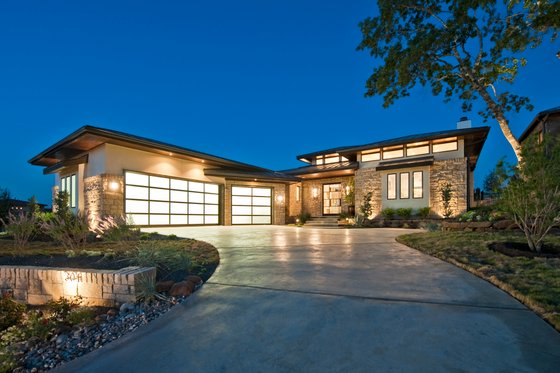By Devin Uriarte
These house plans have the best of both worlds: Craftsman curb appeal with contemporary floor plans. Your clients will enjoy the flexible living spaces that feel open and modern. We’ve compiled some of our favorite contemporary Craftsman plans that will surely turn heads.
See more contemporary Craftsman house plans here.
Contemporary Craftsman
 Contemporary Craftsman - Exterior
Contemporary Craftsman - Exterior
 Contemporary Craftsman - Main Floor Plan
Contemporary Craftsman - Main Floor Plan
This stunning contemporary Craftsman house plan showcases indoor-outdoor connections. To the left of the foyer there is a flex room that can be utilized as a formal dining room and to the right is a guest bedroom. The kitchen features two islands. For a more intimate setting, there’s a cozy breakfast nook next to the kitchen that opens to the back outdoor living area, where there’s an outdoor kitchen, a living and dining space, and a screened porch.
Connected to the screened porch is the primary suite where clients can enjoy a spacious bathroom and walk-in closet with a packing island. On the other side of the house plan, there are two guest bedrooms with walk-in closets and private bathrooms.
Rustic Craftsman Plan
 Rustic Craftsman Plan - Exterior
Rustic Craftsman Plan - Exterior
 Rustic Craftsman Plan - Main Floor Plan
Rustic Craftsman Plan - Main Floor Plan
If clients are searching for a rustic house plan, this single-story Craftsman would be a great option. The fireplace adds to the overall cozy vibe and makes the great room an ideal space for hosting, especially with the view out to the terrace and a diamond shaped island in the kitchen. An incredibly modern and unique feature of this Craftsman are the three bedroom suites. The main suite does offer more closet space and closer access to the laundry room.
European Style Craftsman
 European Style Craftsman - Exterior
European Style Craftsman - Exterior
 European Style Craftsman - Main Floor Plan
European Style Craftsman - Main Floor Plan
What really sets this Craftsman apart are the back porches. French doors in the great room lead to the back porch. The screened porch features a fireplace and would make a great place to host dinners or simply relax. Back inside in the kitchen, there’s a cozy breakfast nook, a walk-in pantry, and an island. Next to the kitchen there’s a secluded dining room with a buffet nook.
There are two guest bedrooms, each with its own private bathroom and walk-in closet. In the opposite wing of the home there is the owner’s suite, luxurious with two-walk in closets, a full bathroom, and a vaulted seating area.
Single-Story Contemporary Craftsman
 Single-Story Contemporary Craftsman - Exterior
Single-Story Contemporary Craftsman - Exterior
 Single-Story Contemporary Craftsman - Main Floor Plan
Single-Story Contemporary Craftsman - Main Floor Plan
The decorative truss above the entryway of this Craftsman home adds an inviting vibe to the curb appeal. A vaulted ceiling in the open living/dining room makes the space feel modern. The living room flows out to the screened porch, which also offers lots of natural light from the skylights. Clients will enjoy the spacious kitchen with an island, a pocket office, and easy access to the porch.
The primary suite sits on one side of the house plan and features double walk-in closets with sun tunnels. Two guest bedrooms with walk-in closets sit on the opposite side and share a Jack and Jill bathroom.
Luxury Contemporary Craftsman House Plan
 Luxury Contemporary Craftsman House Plan - Exterior
Luxury Contemporary Craftsman House Plan - Exterior
 Luxury Contemporary Craftsman House Plan - Main Floor Plan
Luxury Contemporary Craftsman House Plan - Main Floor Plan
Clients will be amazed with the modern features of this contemporary style Craftsman. The front porch of this Craftsman house plan features large columns that add a welcoming vibe to the entrance. Through the foyer there is a formal dining room to the left. A kitchen island overlooks the great room. For a more casual dining experience, there is a breakfast nook that looks out to the impressive veranda.
Past the breakfast nook is a guest bedroom with a private walk-in closet and bathroom. There is a similar second guest bedroom around where the dining room is located and a study for those who work from home. In the primary suite there are two walk-in closets and a full bathroom with a linen closet for additional storage.
Move-Up Contemporary Craftsman Plan
 Move-Up Contemporary Craftsman Plan - Exterior
Move-Up Contemporary Craftsman Plan - Exterior


This single-story contemporary Craftsman style plan stretches over 4,200 sq. ft. and features an impressive three-car garage and a side courtyard. In a secluded area near the garage is a guest bedroom with a walk-in closet. Through the entry tower is the open living area with the U-shaped kitchen featuring a convenient island. Sliding doors in the living room lead to the outdoor living area and bring a lot of natural light to the space.
A luxurious touch to this Craftsman house plan is the private owner's hallway. The owner’s suite features a study that connects to the walk-in closet and makes for a great private office or lounge area. Upstairs there are two bedrooms with a cozy loft and media room for guests to enjoy.
Elongated Contemporary Craftsman Home
 Elongated Contemporary Craftsman Home - Exterior
Elongated Contemporary Craftsman Home - Exterior
 Elongated Contemporary Craftsman Home - Main Floor Plan
Elongated Contemporary Craftsman Home - Main Floor Plan
The elongated floor plan of this Craftsman plan is modern and is great for clients looking for a single-story plan. Eyes will turn to the impressive kitchen island that looks out to the entire living and dining room. The kitchen offers lots of storage space in the walk-in pantry. Past the cozy breakfast nook are two bedrooms with a Jack and Jill bathroom and easy access to the laundry and mudroom zone. The mudroom leads to the three-car garage and the detached single-car garage. Shifting to the other side of the house plan, you will find the primary suite with a spa-like bathroom and walk-in closet.






