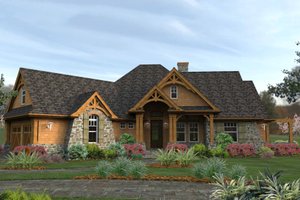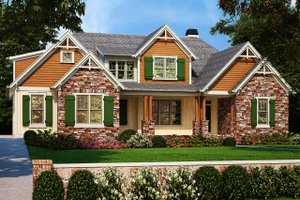Basement
On-trend house plans with basements for builders. Select a small ranch design, a 1500 sq. ft. lakefront plan, a 3-4 bedroom 1 story layout, or something else.
Corner Lot Plans with Side-Load Garage
Maximize a desirable corner lot with one of these attractive designs. The garages load from the side, keeping the front elevation free to feature lovely details like neighborhood-friendly porches, decorative columns
Courtyards
House plans with courtyards offer many advantages. If the home’s layout wraps around a central, side, or back courtyard, most rooms will offer views of this space for outstanding indoor/outdoor connections.
Elevator
As Baby Boomers retire, accessibility in their homes will become more important. House plans with elevators make it easier to age in place.
Fireplaces
A fireplace instantly gives character, warmth, and focus to a room. This huge collection contains designs that showcase at least one fireplace.
Front Porch
House Plans with Front Porch for Builders
Garages
House Plans with Garages
Hidden/Safe Room
Whether homeowners want a secure space for emergencies, an area to safeguard precious valuables, a place to wait out a storm, or simply a fun hidden room, these unique layouts offer more than meets the eye.
In-Law Suite
As the population ages, more families will become caretakers for elderly parents or relatives. These house plans with in-law suites offer the needed space (often on the first floor, ideal for a person with limited mobility).
Indoor Pool
Pools are wonderful amenities for recreation and fitness, but what if you’re building in an area with distinct seasons? These unique plans include pools or spas in enclosed spaces within the home so that owners can swim and relax throughout the whole year.
Jack and Jill Bathrooms
For families with young children, a Jack and Jill bathroom that serves the secondary bedrooms, saves space, and provides extra privacy.
Main Level Master
Main level master house plan designs offer convenience and practicality, especially if you're planning to age in place, or simply crave an extra layer of daily convenience.
Master BR Upstairs
For families who prefer the traditional layout of the master suite upstairs with the secondary bedrooms, there are many beautiful options in this collection.
Mudrooms
Home plans with mudrooms offer homeowners a place in which to dispose of and store wet and/or dirty clothing and supplies before entering the main living area.
Open Floor Plans
It’s no surprise that open floor plans are the layout of choice for today’s buyers. What explains their immense popularity? Many reasons: open layouts make small homes feel larger, create excellent sightlines, and promote a modern sense of relaxation and casual living.
Patios
Supremely versatile, patios represent the very heart of outdoor living. After all, they’re where food is grilled, meals are shared, hot tubs get placed, and so on.
Pool
A well-planned pool is one that takes the home into account and isn’t just plopped into the backyard. These smart house designs incorporate pools into the overall concepts, in many cases with side courtyards that the layouts wrap around for maximum inside/outside living.
Porches
Looking for outdoor living space? Welcome to the Builder House Plans collection of home plans with porches! If a house plan with porch grabs your interest, ask yourself what kind of porch will suit you best.
Ranch Plans with Side-Load Garage
One story layouts – sometimes referred to as ranch homes – offer outstanding ease and livability for a wide range of buyers. Families with young children will appreciate the lack of stairs to baby-proof with cumbersome gates, while older homeowners can age in place
Side Entry 3 Car Garages
House Plans with Side Entry 3 Car Garage for Builders
Walkout Basement
A walkout basement offers many advantages: it maximizes a sloping lot, adds square footage without increasing the footprint of the home, and creates another level of outdoor living.
Wraparound Porches
If you're looking for bold, yet warm and welcoming curb appeal, and amazing outdoor living space, a wraparound porch house plan could be the best design for you.



























