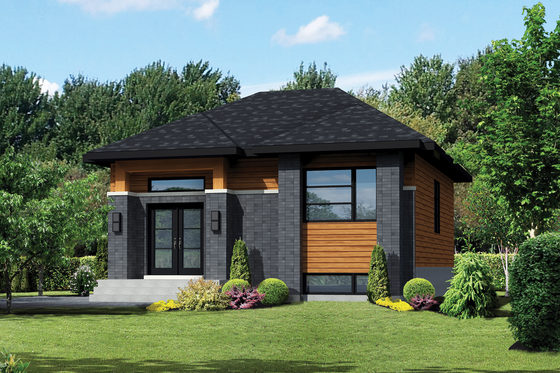Cozy 2 Bedroom One Story Tiny House Floor Plans
by Devin Uriarte
If your main objective when building a home is to make the most of your lot, look to these tiny one-story house plans. Each of these plans are under 1,000 sq. ft. and have modern layouts that help the spaces feel brighter and roomier.
See the full collection of tiny house plans here.
Tiny House Plan with Angled Roof
 Tiny House Plan with Angled Roof - Exterior
Tiny House Plan with Angled Roof - Exterior
 Tiny House Plan with Angled Roof - Main Floor Plan
Tiny House Plan with Angled Roof - Main Floor Plan
This tiny one-story house plan features an open living room area with some cozy amenities. Guests enter the floor plan from the charming front porch and immediately step into the main living space. At the center of the room sits a fireplace that is certain to add warm ambiance during colder months. Both owners and guests will feel comfortable in either of the two bedrooms.
Stylish Tiny House Plan
 Stylish Tiny House Plan - Exterior
Stylish Tiny House Plan - Exterior
 Stylish Tiny House Plan - Main Floor Plan
Stylish Tiny House Plan - Main Floor Plan
The curb appeal of this tiny house plan is very eye-catching. A striking front covered porch adds modern style to the exterior and follows inside. The open floor plan allows owners to move about the space comfortably while hosting guests and on warmer days, hosting can occur out on the porch. There’s a laundry area thoughtfully hidden in the main hallway leading to the bedrooms. One of the two bedrooms is larger and would most likely be given to the owners.
Tiny One Story Home Design
 Tiny One Story Home Design - Exterior
Tiny One Story Home Design - Exterior
 Tiny One Story Home Design - Main Floor Plan
Tiny One Story Home Design - Main Floor Plan
At just 686 sq. ft., this tiny house plan offers cozy ambiance with modern details. Two sets of doors open to the living space. To warm up on chilly nights, there’s a fireplace centrally located. At the rear of the home there are two bedrooms, each with its own closet.
Spacious Tiny House Plan
 Spacious Tiny House Plan - Exterior
Spacious Tiny House Plan - Exterior
 Spacious Tiny House Plan - Main Floor Plan
Spacious Tiny House Plan - Main Floor Plan
Owners will love hosting friends and family in this tiny house with an open floor plan. The L-shaped kitchen features an impressive island with a built-in bar top, which is ideal for casual dining. Indoor-outdoor entertaining is achieved by stepping out to the rear deck. There is some uniqueness to the layout with having the larger bedroom at the front of the home. The front bedroom features a lovely large window to let in natural light.
Unique Curb Appeal
 Unique Curb Appeal - Exterior
Unique Curb Appeal - Exterior
 Unique Curb Appeal - Main Floor Plan
Unique Curb Appeal - Main Floor Plan
Those with a unique style will appreciate the striking façade of this tiny house plan. In the kitchen there’s a thoughtful island for meal prep. Owners can continue entertaining guests in the kitchen while friends and family relax in the living room. There are two bedrooms that share access to the spacious bathroom.



















