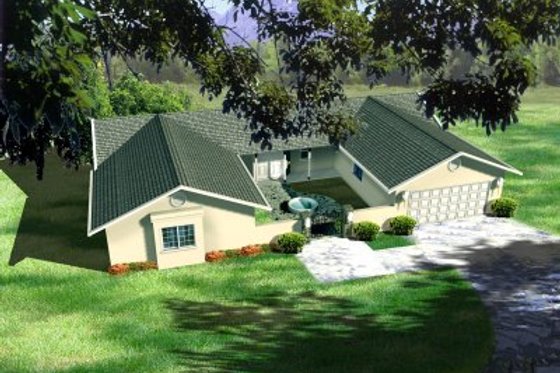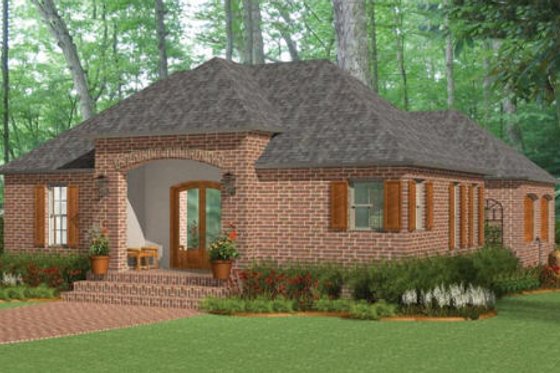By Devin Uriarte
Outdoor courtyards provide owners with a touch of privacy and in this collection of small house plans, we’ve featured plans with courtyards in the center of the home. Central courtyards let in light to the surrounding living areas and create a relaxing outdoor retreat. Browse our picks of small house plans that perfectly blend indoor and outdoor living.
See the full collection of small house plans here.
Small Craftsman Plan with Central Courtyard
 Small Craftsman Plan with Central Courtyard - Exterior
Small Craftsman Plan with Central Courtyard - Exterior
 Small Craftsman Plan with Central Courtyard - Main Floor Plan
Small Craftsman Plan with Central Courtyard - Main Floor Plan
The layout of this Craftsman style home is unique where the rooms surround the central courtyard. Sliding glass doors give owners and guests easy access to the courtyard and provide great natural light into the living space. Another unique feature of this Craftsman plan is a two-sided fireplace that warms both the courtyard and the great room.
Country Style House Plan
 Country Style House Plan - Exterior
Country Style House Plan - Exterior
 Country Style House Plan - Main Floor Plan
Country Style House Plan - Main Floor Plan
This attractive house plan features thoughtful details that add to the overall curb appeal like the arched windows. Next to the side garage (which keeps the focus on the front of the house) is a special center courtyard with walls for privacy. The center courtyard brightens the interior and surrounding rooms. There’s a porch in the courtyard to create a small and relaxing sanctuary. The breakfast nook features an elegant bay window.
Ranch House Plan with Welcoming Courtyard
 Ranch House Plan with Welcoming Courtyard - Exterior
Ranch House Plan with Welcoming Courtyard - Exterior
 Ranch House Plan with Welcoming Courtyard - Main Floor Plan
Ranch House Plan with Welcoming Courtyard - Main Floor Plan
Guests are immediately welcomed by walking through the fabulous center courtyard. Covered porches line two sides of the courtyard and doors open to the living room. Guests can feel cozy in chilly weather by sitting in front of the fireplace.
Small Traditional Style House Plan
 Small Traditional Style House Plan - Exterior
Small Traditional Style House Plan - Exterior
 Small Traditional Style House Plan - Main Floor Plan
Small Traditional Style House Plan - Main Floor Plan
This small traditional home is a great plan to select if you’re planning to build on a corner lot. There is a side entry garage that enhances the overall curb appeal. This elegant house plan features a central courtyard that opens from the living space and garage. Owners can enjoy views of the courtyard from their suite. A quaint breakfast nook also views the center courtyard, elevating the dining experience.
Southwestern Style Plan with Central Courtyard
 Southwestern Style Plan with Central Courtyard - Exterior
Southwestern Style Plan with Central Courtyard - Exterior
 Southwestern Style Plan with Central Courtyard - Main Floor Plan
Southwestern Style Plan with Central Courtyard - Main Floor Plan
Having a central courtyard right when entering a home helps the space feel more inviting. This home boasts Southwestern style with its sleek curb appeal. The surrounding bedrooms can enjoy the outdoor retreat on the wrapround porch.










