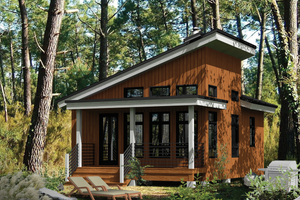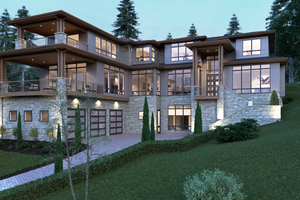1 Bedroom House Plans
Whether built as an in-law unit for a larger home or as a stand-alone small dwelling, one-story homes have a lot to offer.
1 Story House Plans
One-story homes are an excellent choice for many different types of buyers. Young families will appreciate the lack of stairs when chasing after kids. Older owners can age in place with greater accessibility.
1.5 Story House Plans
House plans with 1 1/2 stories give you extra room upstairs. 1.5 story house plans can include Craftsman bungalow styles, farmhouse designs, and traditional house plan designs.
2 Bedroom
Two bedrooms may be all that buyers need, especially empty nesters or couples without children (or just one). You may be surprised at how upscale some of these homes are, especially ones that include offices and bonus rooms for extra space when needed.
2 Story
Two-story house plans offer distinct advantages: they maximize the lot by building up instead of out, are well-suited for view lots, and offer greater privacy for bedrooms. It’s also hard to beat the curb appeal of a striking two-story design.
3 Bedroom House Plans
Three-bedroom plans outsell all others. Why? It’s just the right amount of sleeping space for many different family situations: parents and two children, a couple with an elderly parent and perhaps a caretaker
3 Story
For unparalleled views and maximum space on a small lot, you can’t beat a three-story home. These soaring designs often feature parking, storage, and recreational spaces on the first level, the main gathering rooms above, and bedrooms on the top for the best views.
4 Bedroom
For families needing a bit more space, four bedrooms are perfect. Some plans configure this with a guest suite on the first floor and the others (or just the remaining secondary bedrooms) upstairs for maximum flexibility.
5 Bedroom
For the ultimate in space and versatility, five-bedroom homes are the way to go. A variety of different buyers will appreciate these layouts: big families on a budget who just need a bunch
6 Bedroom
On-trend 6 bedroom house plans for builders. Select a large 2 story barndominium design, a duplex layout, a luxury open floor plan, or something else.
ADU
ADU Plans for Builders
Estate House Plans
Whether you’re looking for a special home plan for a client with luxurious taste or you’re ready to build in an upscale market, the estate house plan collection has you covered.
Garages, Decks & Projects
Garages, Decks & Projects
Large House Plans
When your buyers need space, these large house plans deliver. They range from simple layouts with lots of bedrooms all the way to ultra-luxurious estates for an upscale market.
Luxury
Those who have achieved success in life are looking for luxury homes that reflect their achievements. This collection of Luxury Home Plans fulfills those aspirations, with expansive floor plans to answer the desire for additional living and entertaining space, and high-end options to add luxurious touches.
Mansion House Plans
Cast aside notions of gaudy or overdone mansions. Today’s ultra-luxurious plans offer much more than large square footage – instead, they’re focused on comfort and utility.
Small House Plans
From simple entry-level homes to beautifully appointed (but still modestly sized) empty nests, these small homes (most under 2,000 square feet) deliver outstanding value.
Sq. Ft. Collections
Sq. Ft.
Tiny House Plans
Topping out at 1,000 square feet, these tiny house plans make the most of a little lot. Ultra-small designs with one, two, or even three bedrooms can appeal to a variety of different buyers.
























